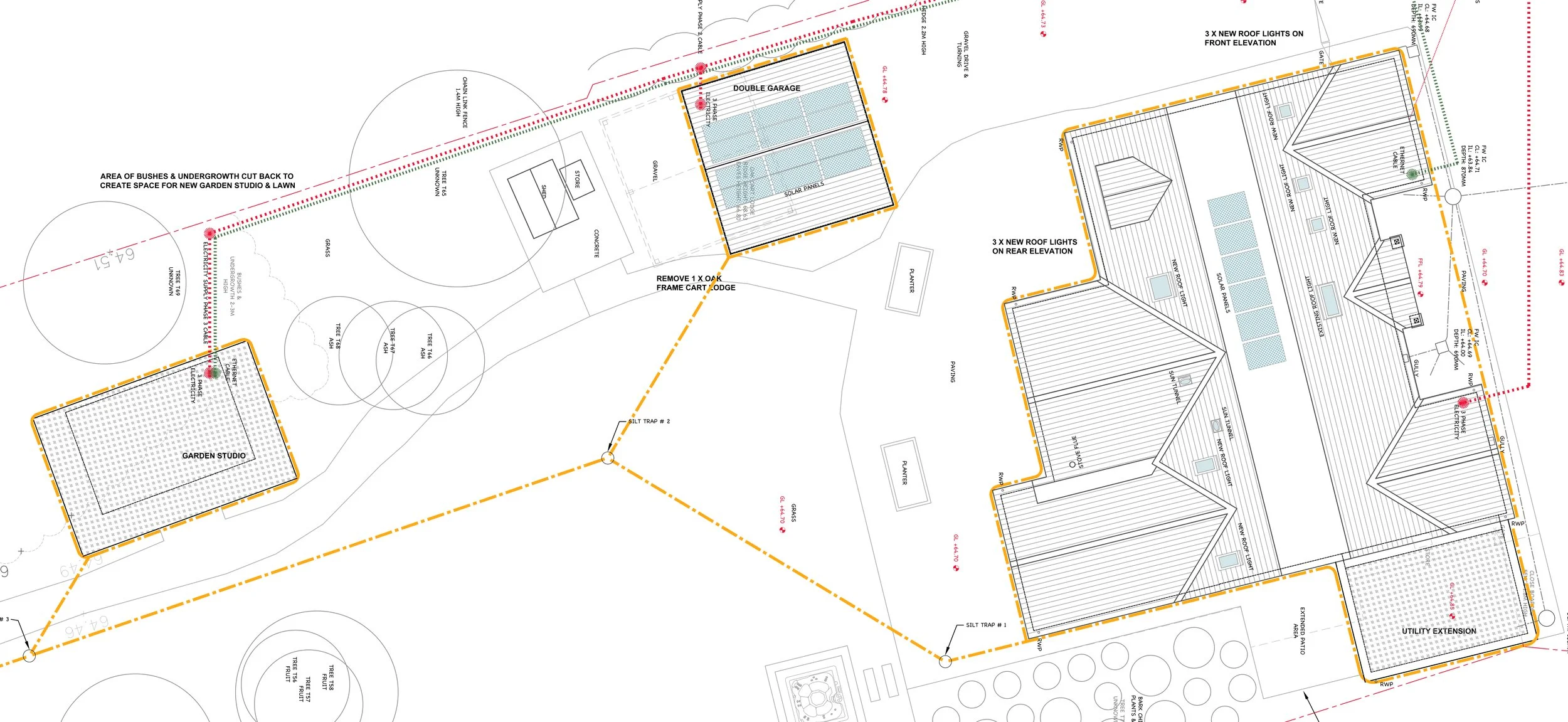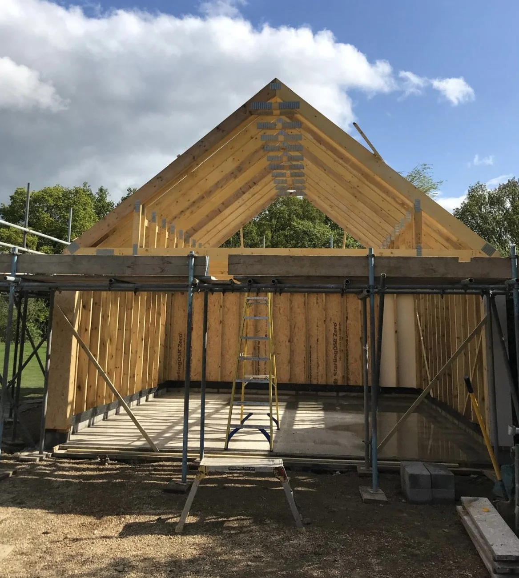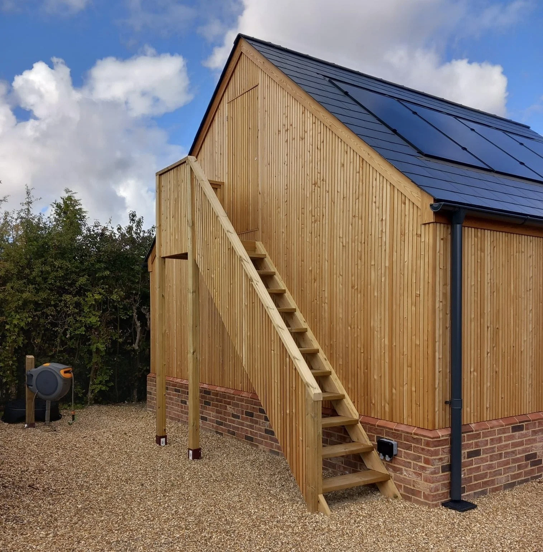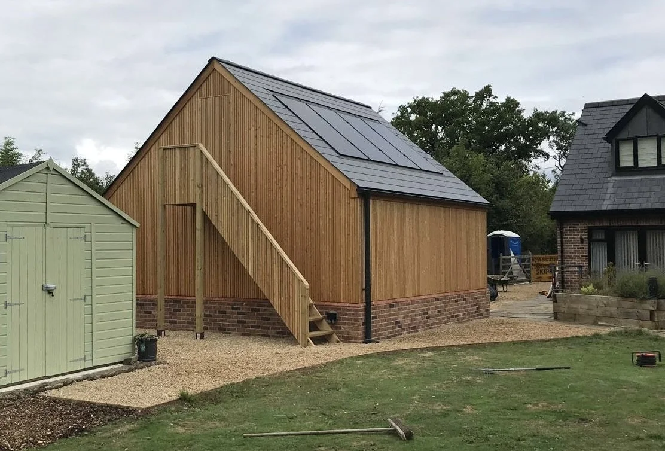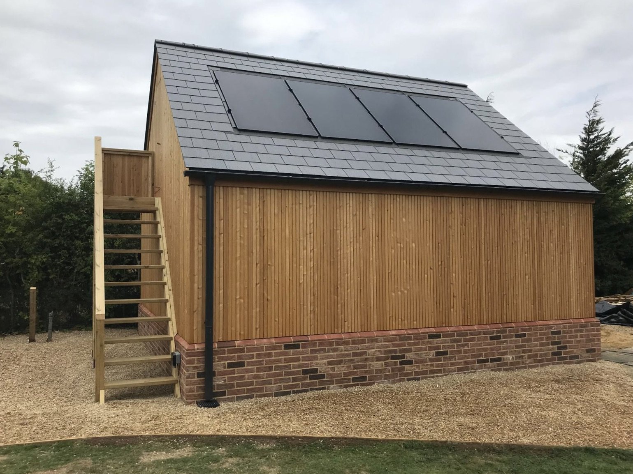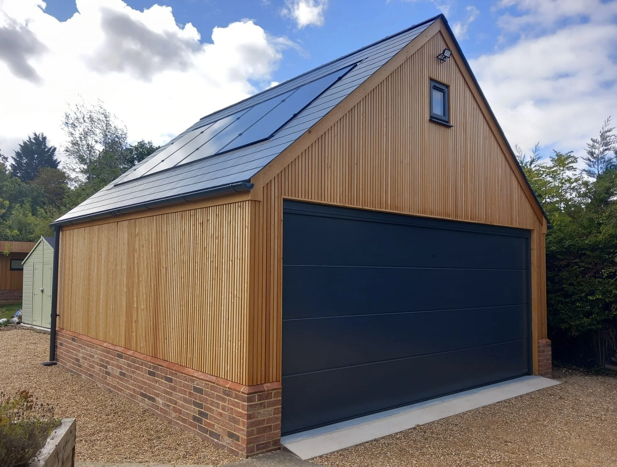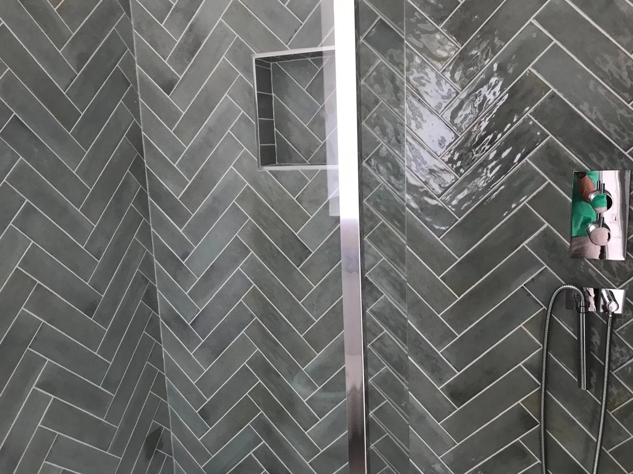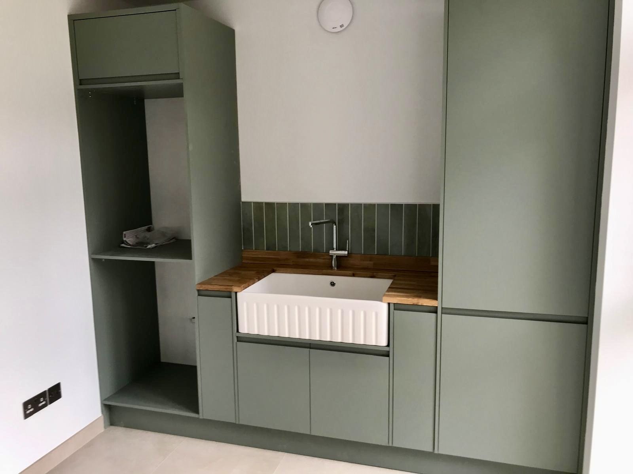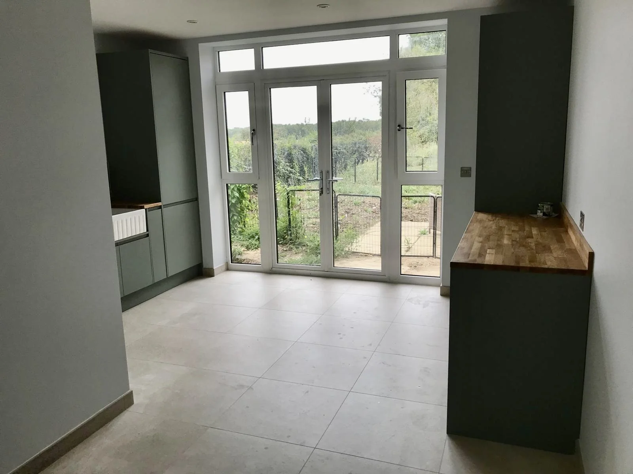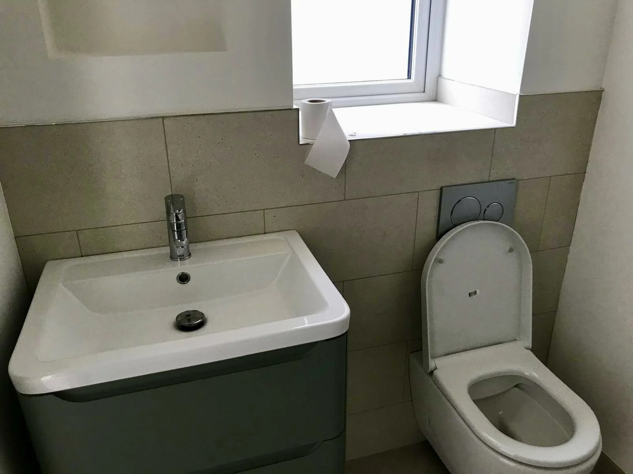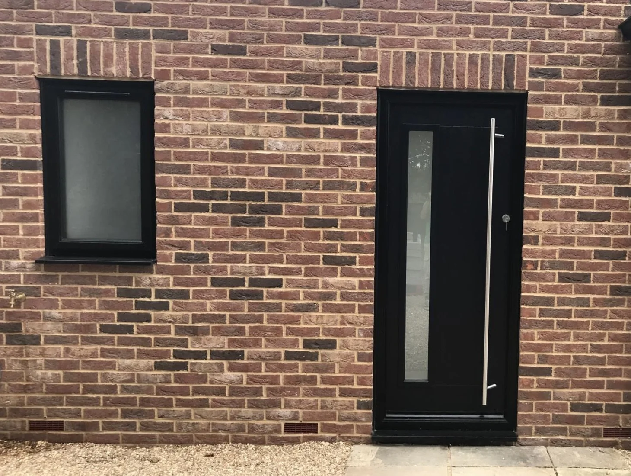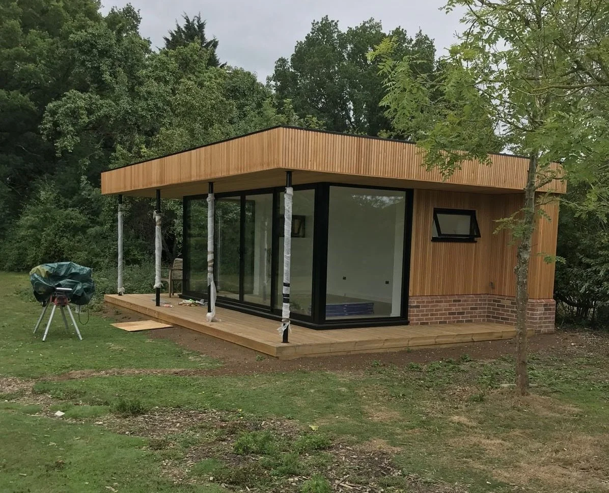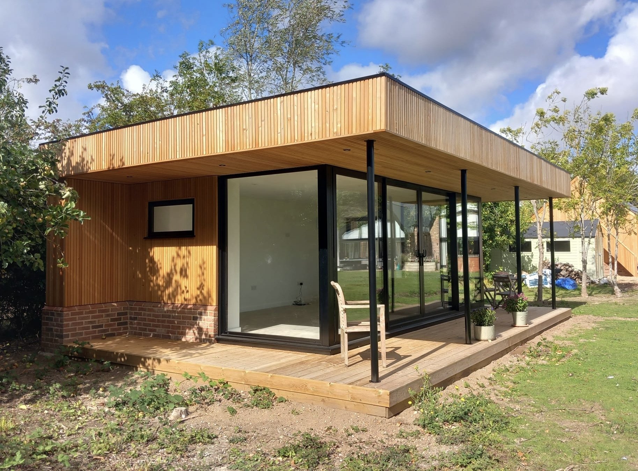Fox Road, Bourn
Project : 3 new buildings: large double-garage, garden-room/office, new adjoining utility room.
Project: 3 new buildings: double garage, garden room/office, new adjoining utility room.
A really exciting project for us. 3 new buildings on the plot. A large double garage clad in Siberian Larch with a full solar array. What we think will be one of the finest garden rooms/offices in Cambridge and more space for the main house with a new adjoining utility room.
We love how the Architect on this project has tied the new structures aesthetically to the existing house using the same brick used in the established dwelling to plinth the other buildings and indeed complete the utility.
Project Description: Double garage, garden room/office, utility room.
Location: Fox Road, Bourn.
Design: Trevor Phillips Design.
Build & Project Management: Greenheart Timber Frame Ltd.
Structural Engineering: Gaunt Associates.
Building Control: Paul Malloy @Owl Building Control.
Renewables: Eco Install / Electrical: Mark Milburn / Masonry: Barry Goodrum, Andy Harris / Roofing: Clive Bell Roofing.
Project Duration: 25 weeks

